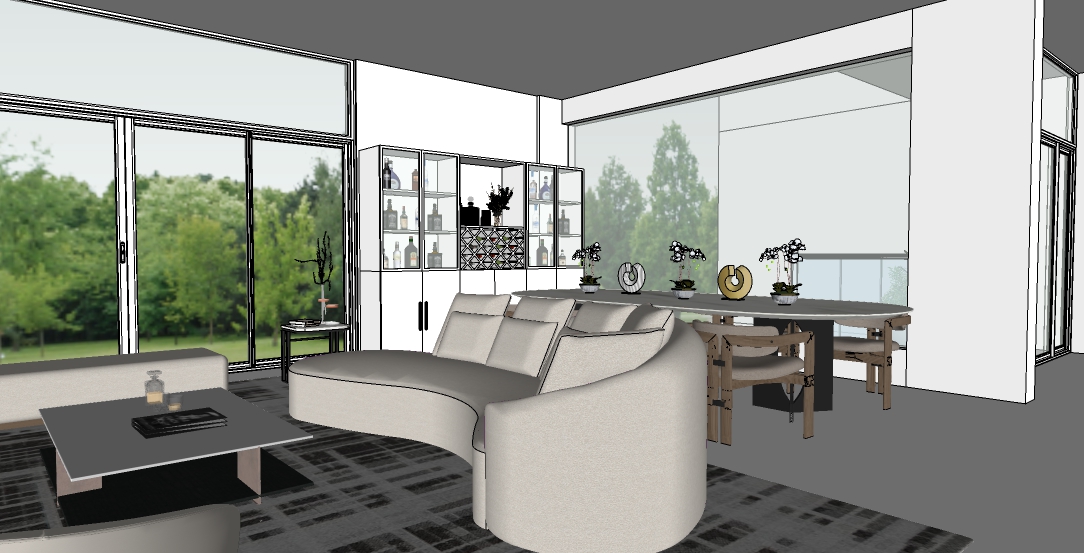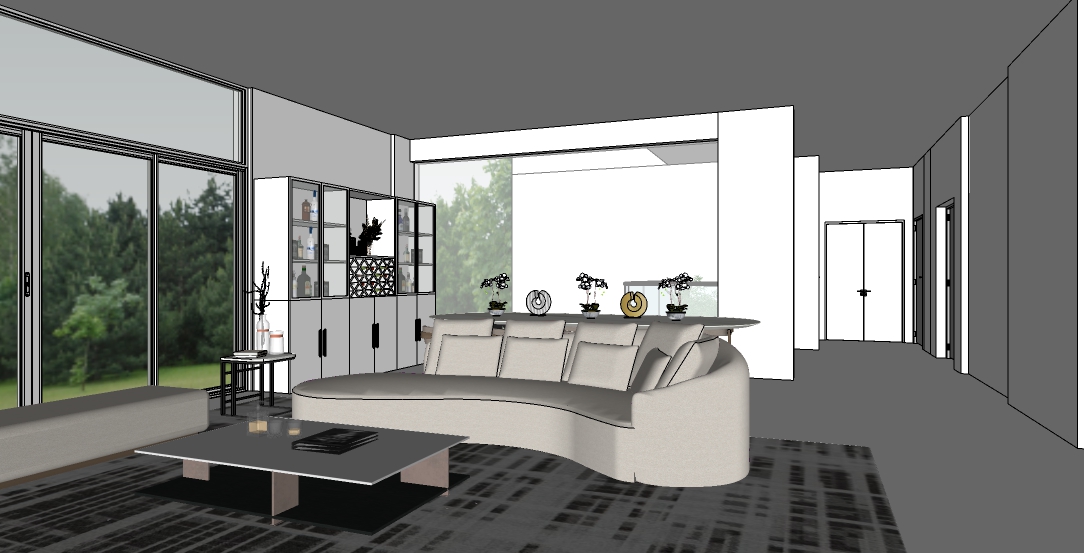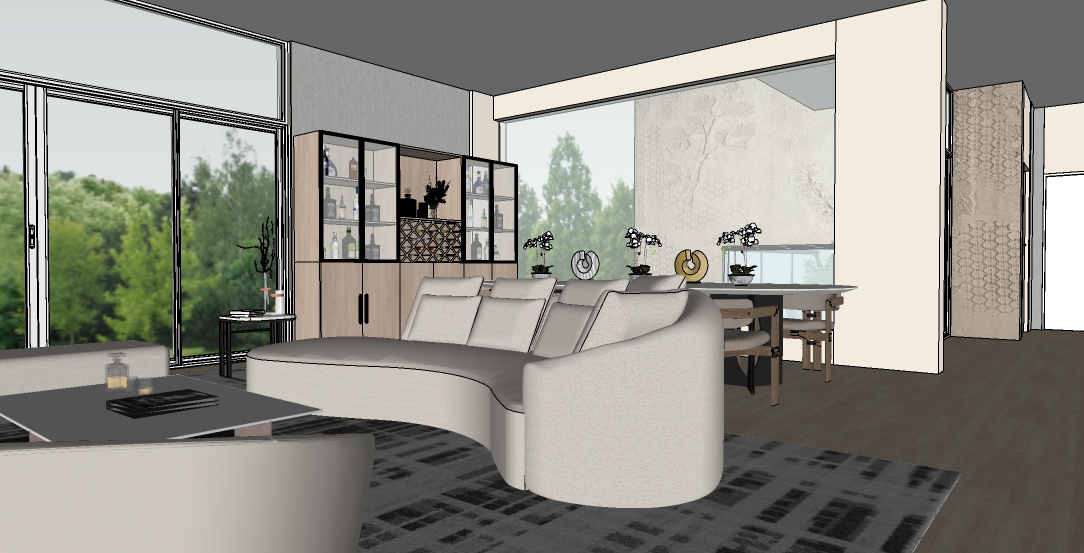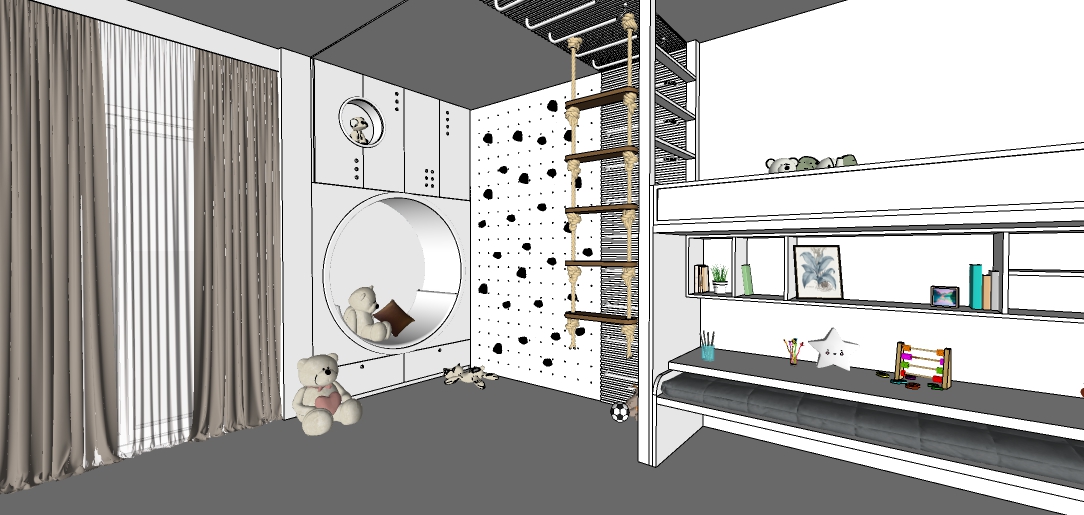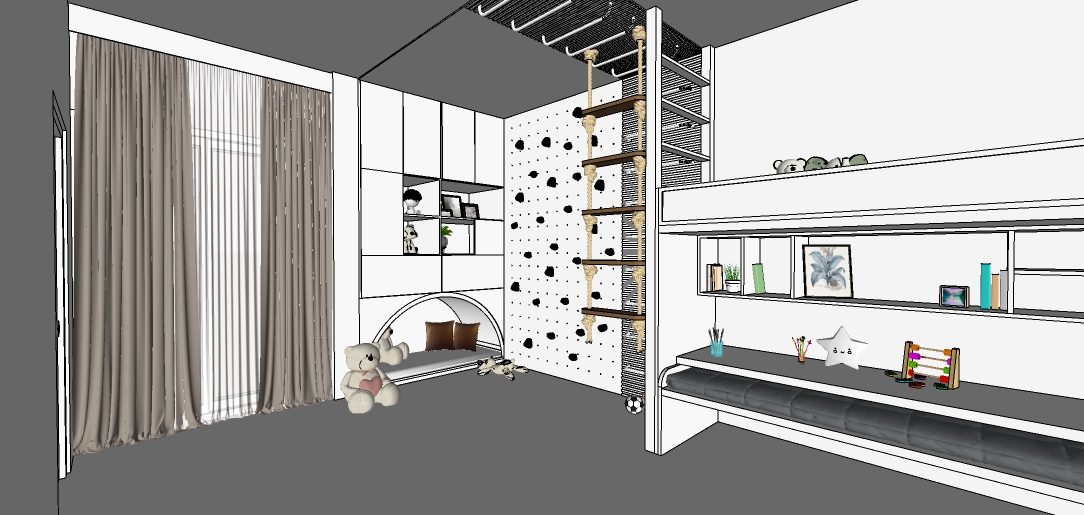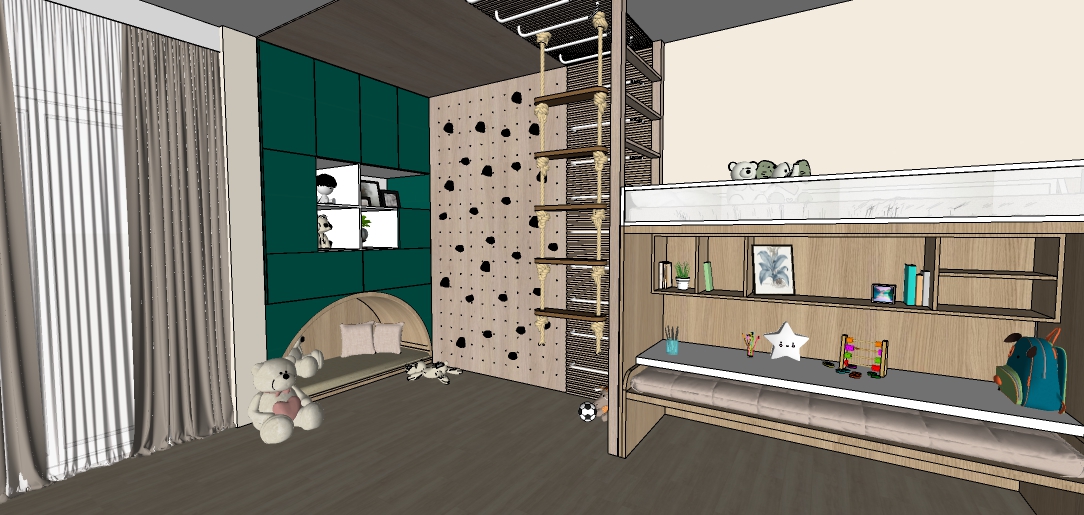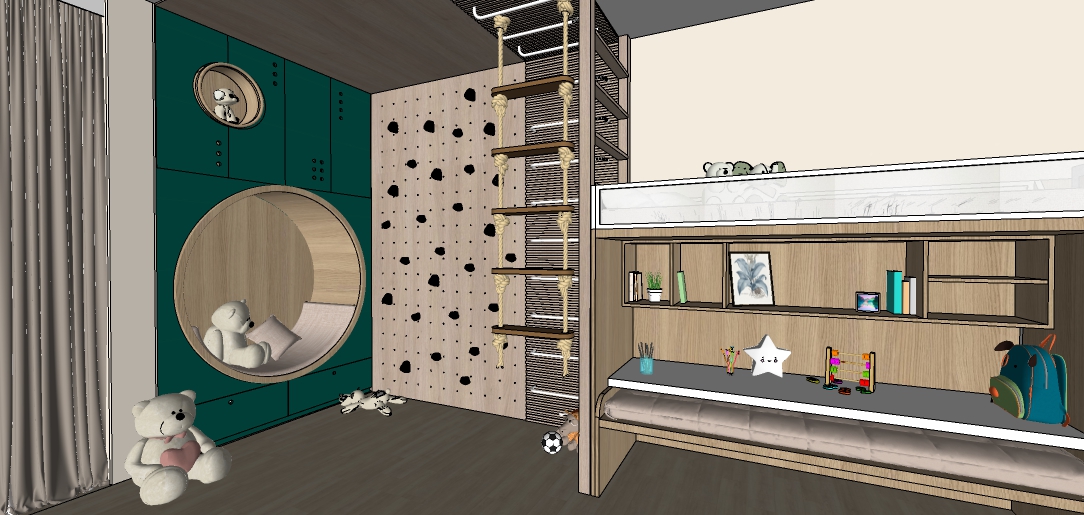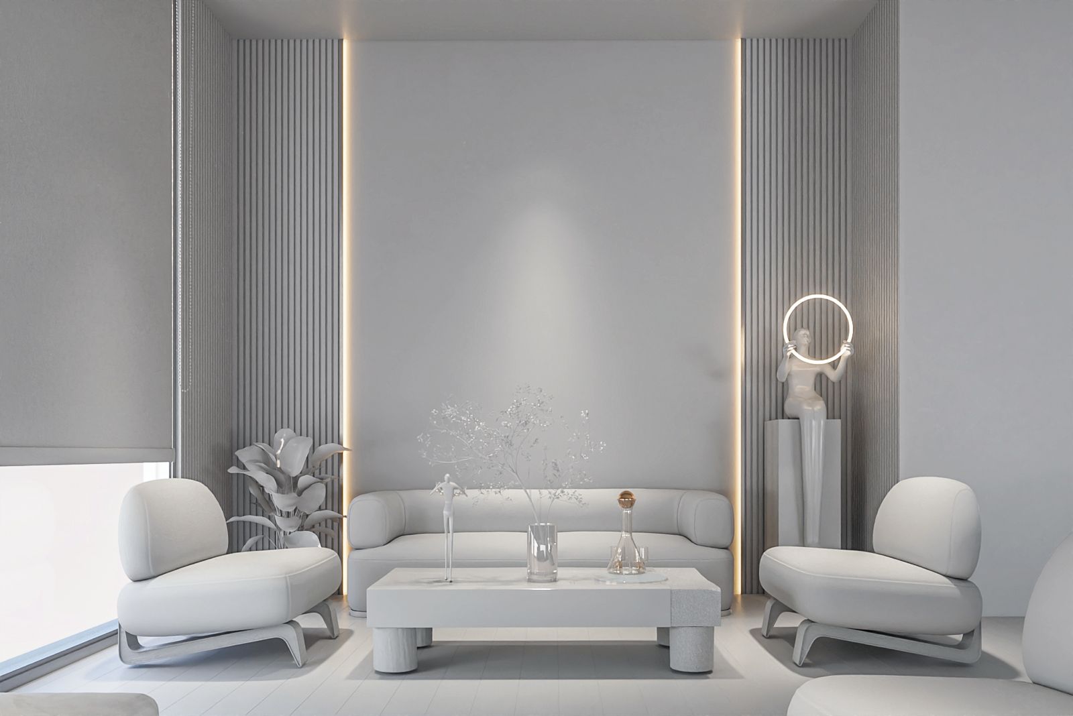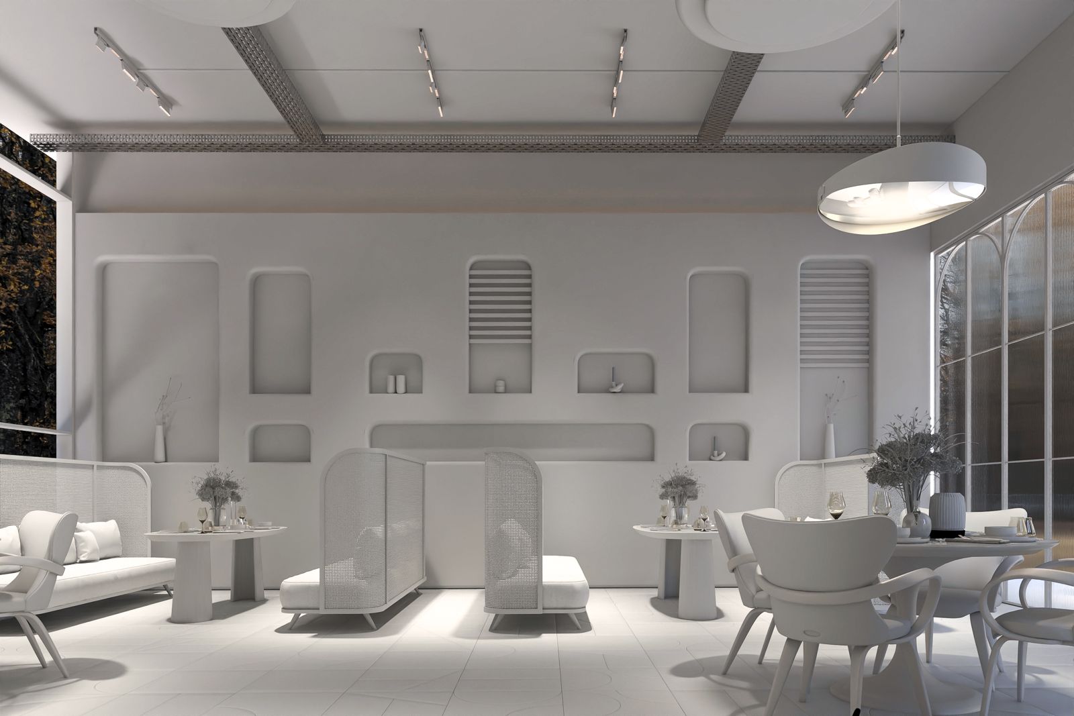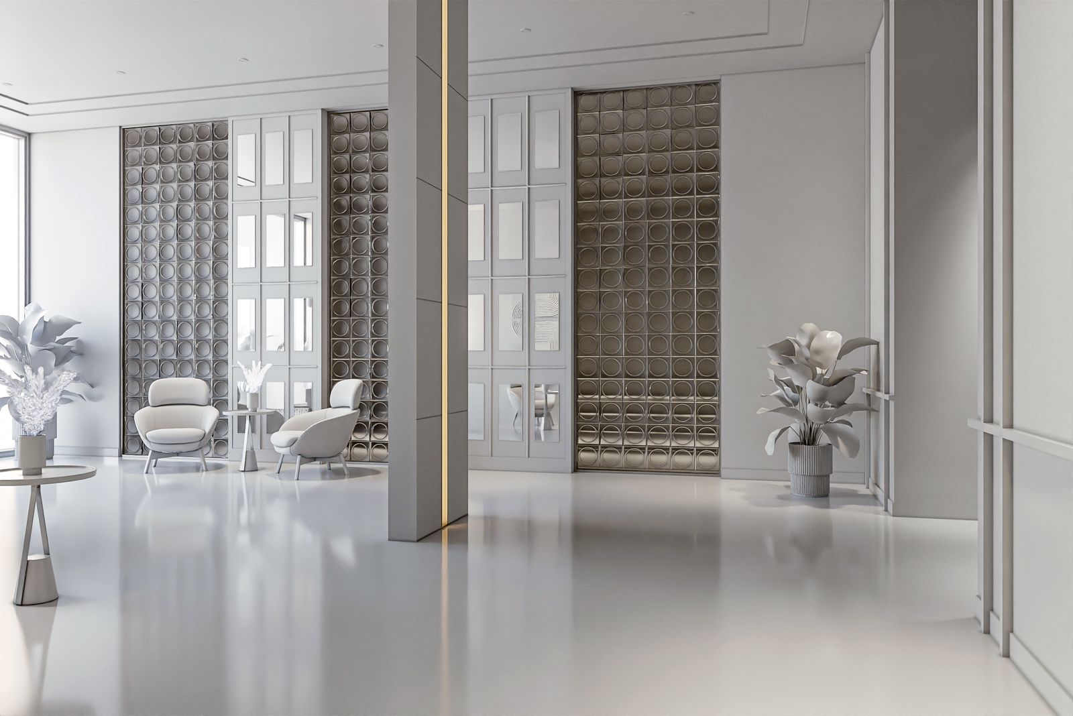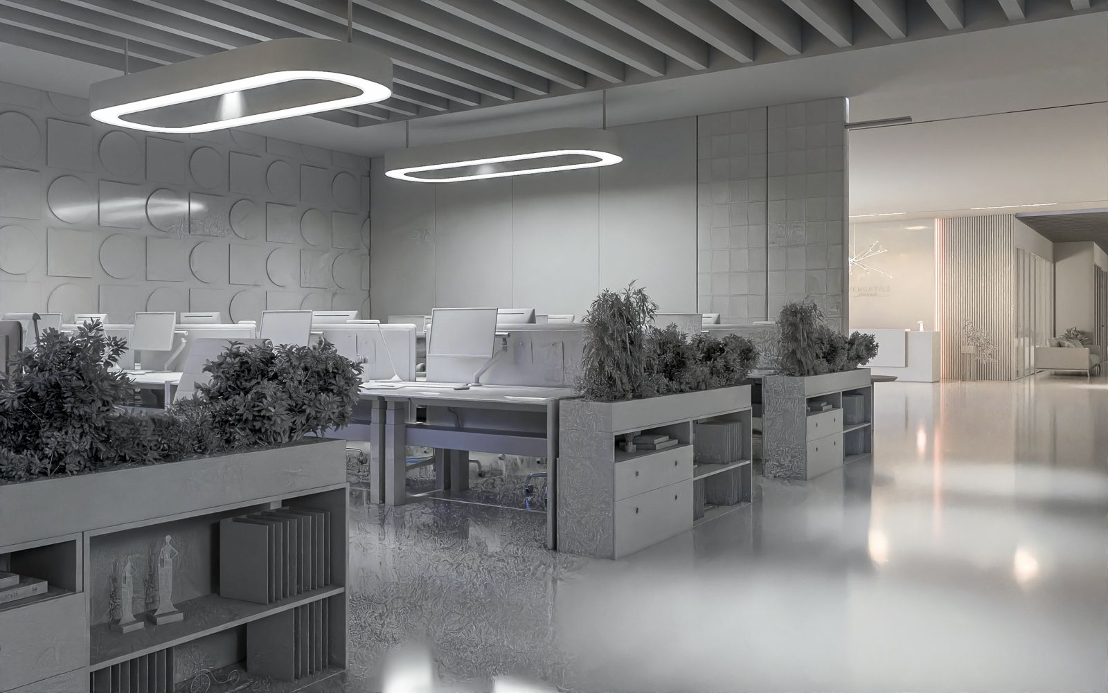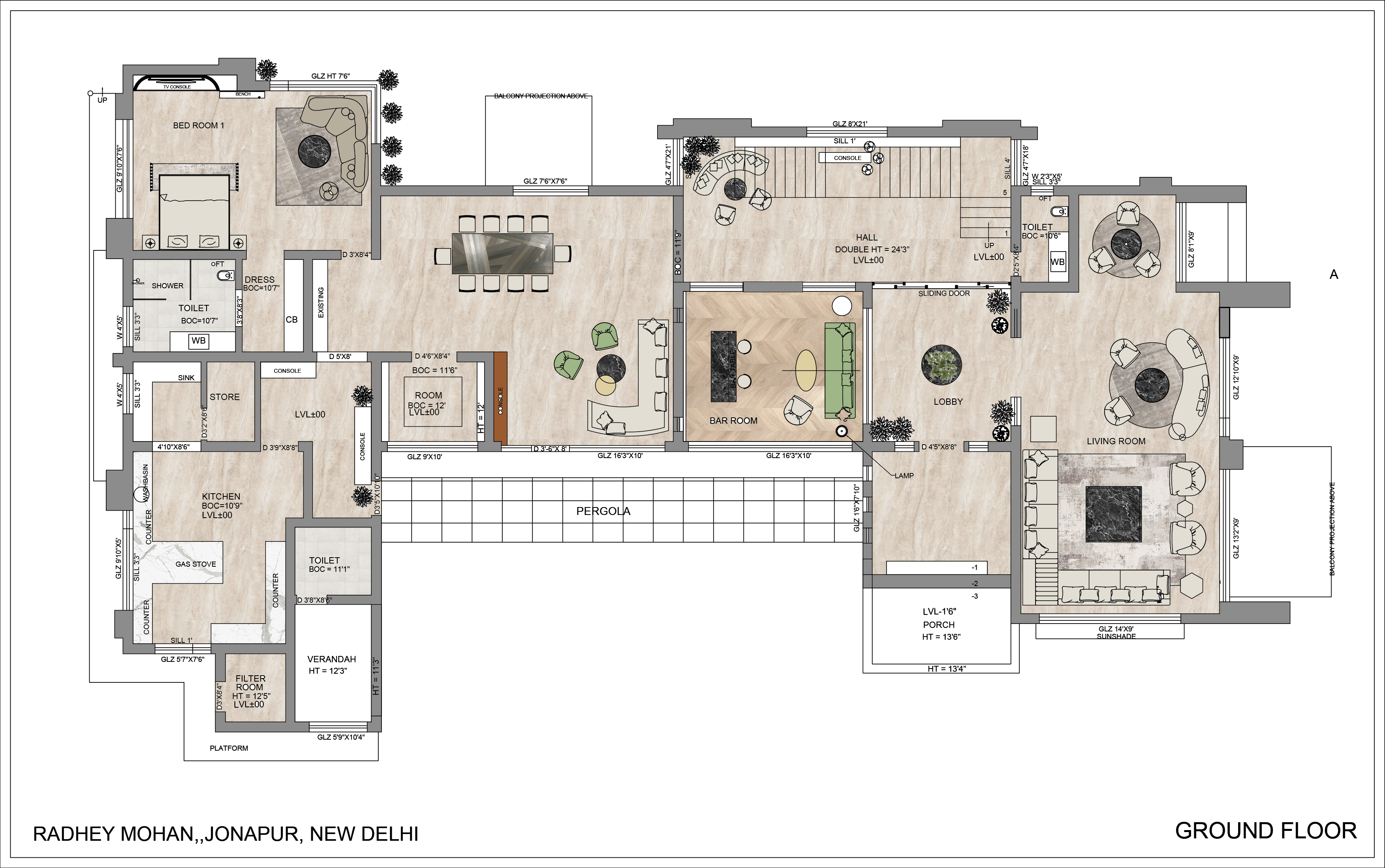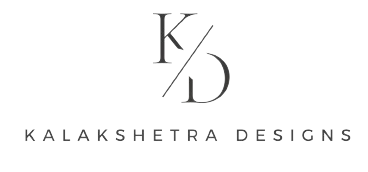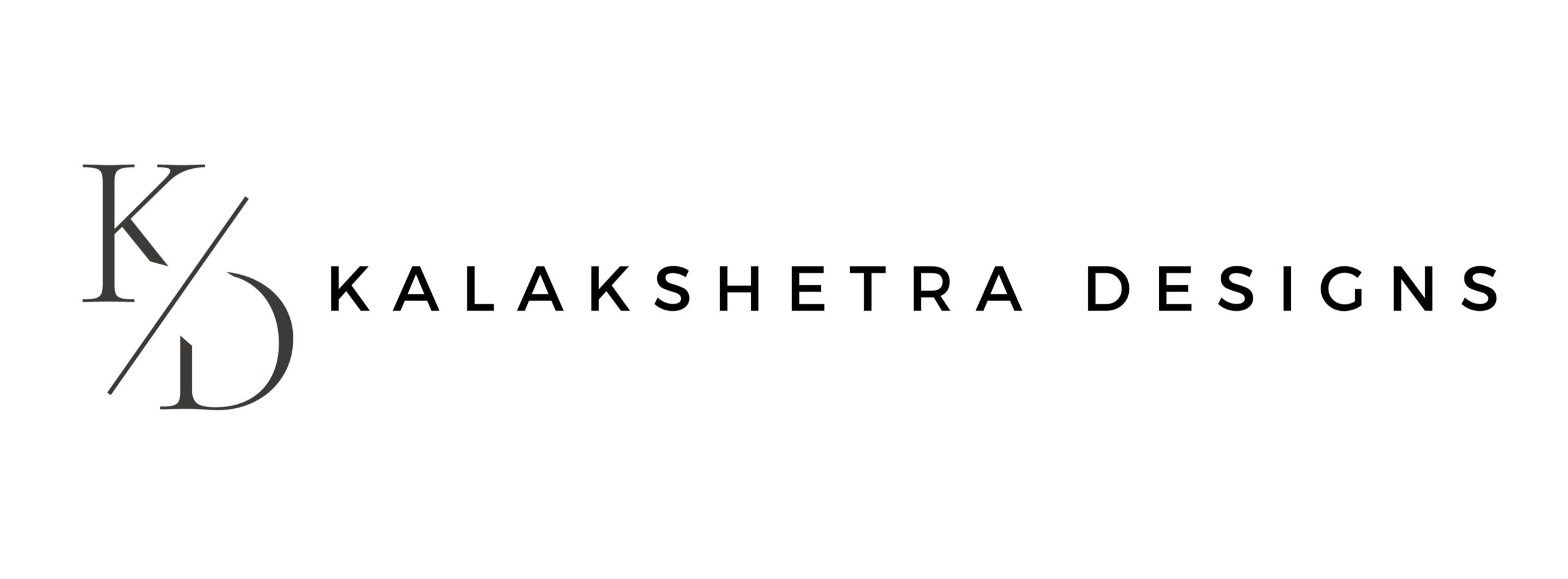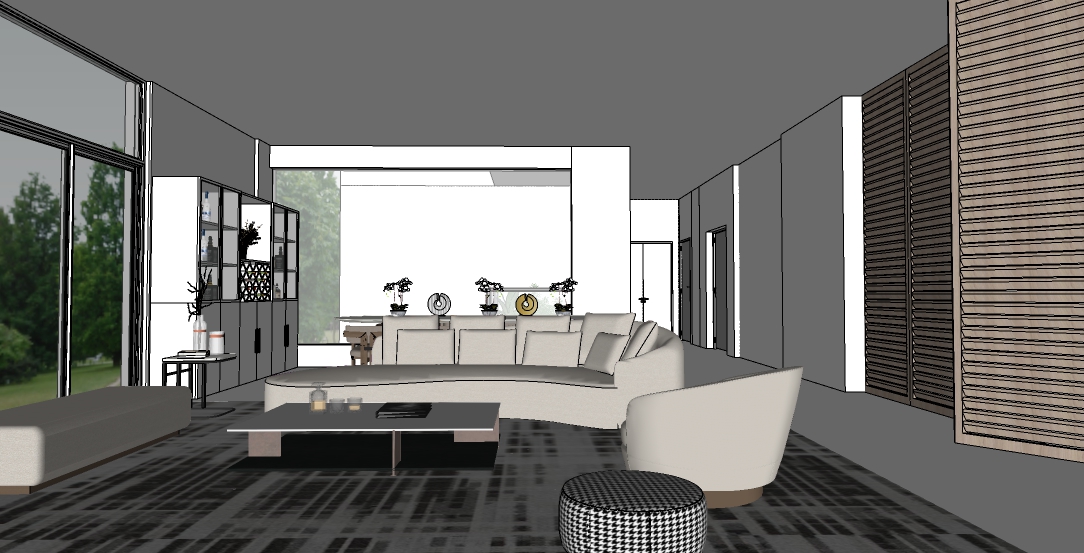
Our design process is complemented by advanced 2D and 3D modeling techniques to bring your vision to life.
Our Modeling Process
- Conceptualization: We translate the approved design concept into precise technical drawings and digital models.
- 2D Floor Plans: We create detailed 2D floor plans that accurately represent the spatial layout, dimensions, and furniture placement.
- 3D Modeling: We utilize cutting-edge software to develop immersive 3D models that provide a realistic representation of the finished space.
- Client Presentation: We present the 2D and 3D models to the client, allowing for clear visualization and necessary adjustments.
By combining the precision of 2D drawings with the visual impact of 3D renderings, we ensure that your design is thoroughly communicated and understood before execution.
